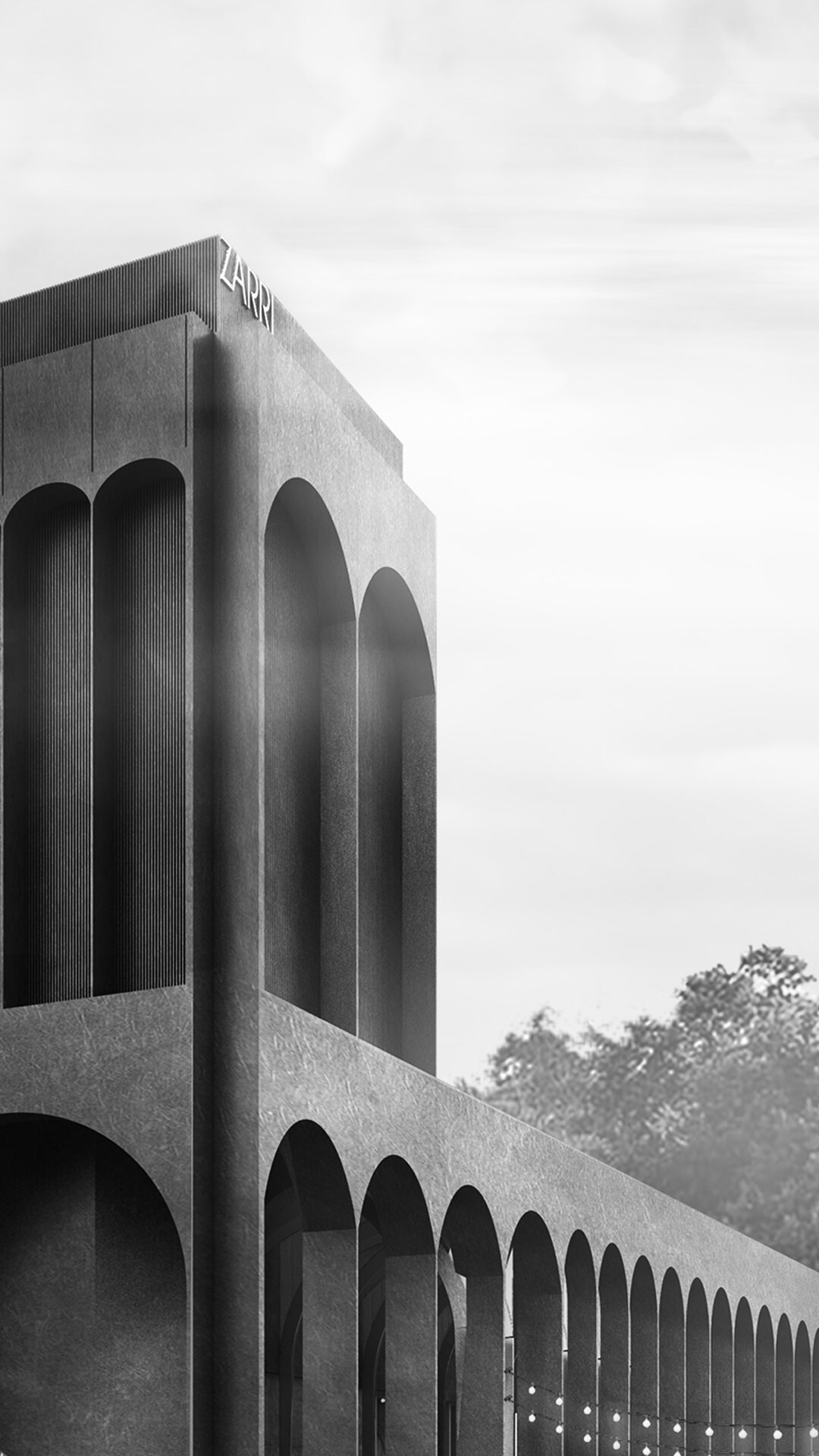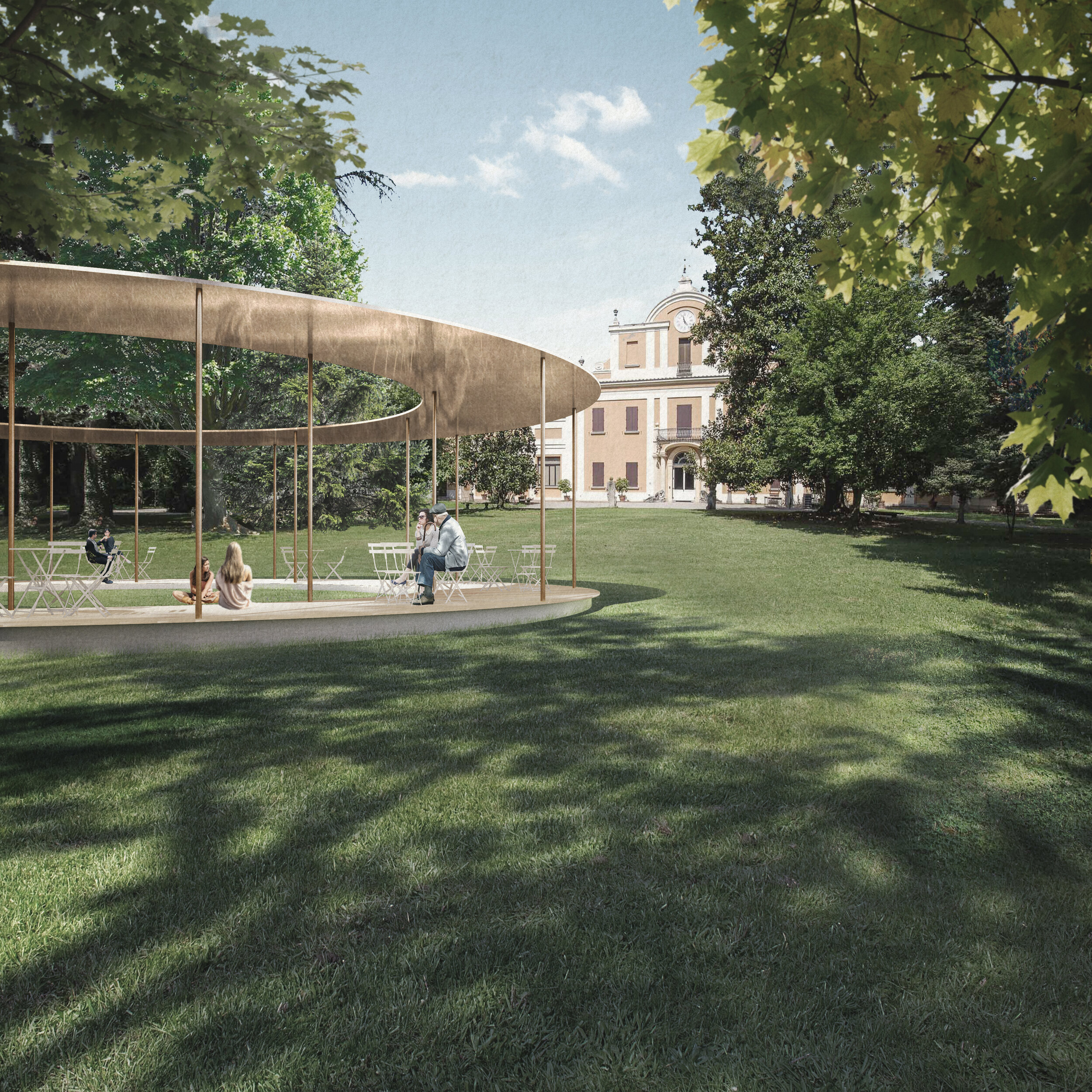Il Giardino Segreto, Brewery, Bologna
‘In a world from which divine and human law seem to have fled, it is only in such places as these (gardens) that the soul can recover its own poise between licenza and ordine, fiesta and ragione (license and order, festivity and reason)
Terry Comito, 1935.
Italy is a beer country inspired by literally all brewing traditions, which when combined with the staggering diversity of Italian cuisine results in countless flavour possibilities. The number of craft and artisanal breweries in Italy is rapidly approaching the 1,000 mark, growing from a meagre 250 in 2008. Bologna’s proud status as a ‘city of food,’ twinned with the exponential growth in the craft beer market and the variety of Italian gastronomy is the perfect recipe for an experiential beer garden at Villa Zarri.
Our proposal, the Giardino Segreto, takes the form of a captured garden space underneath the soaring vaults of the existing concrete cellar. A central square is formed through a metaphorical reinterpretation of the ‘buche,’ the ‘holes’ in the town’s medieval wall which characterise the Porticoes of Bologna. The craft brewery is housed within a new architectural volume forming the southern edge of the cellar, whilst a ‘Limonaia,’ or Glass House, is proposed along the eastern perimeter. A basement level is carved below the southern extent of the cellar, housing ancillary and back of house spaces, freeing up the entirety of the ground floor for primary uses and enhancing the visitor experience in the process.
The Giardino Segreto, or Secret Garden, was an important element of 15th century Italian Renaissance Villa design, a transformation of the Hortus Conclusus, the medieval enclosed garden. Historically, this was a secret space within the main garden for growing rare plants, flowers and herbs and relaxing from the stresses of everyday life, whilst also being a place to entertain guests. At Villa Zarri, the cellar is reimagined as a contemporary ‘secret garden;’ an open interior space hewn from the surrounding woods, a metaphorical extension to Villa Zarri’s garden and a space for growing, cultivating, producing, contemplating and enjoying.
New architectural additions are positioned with precision and care along the southern and eastern extents of the cellar structure, repairing the relationship the brewery has with the street whilst providing it with a new public facade. The architecture celebrates the ceremony of the production process from start to finish. It defines a journey through craft beer production to visitors, beginning in the Glass House where the various ingredients which influence and define Italian craft beer will be grown, harvested and displayed. The route will continue through the brewery; the hall in which the ingredients are processed to create beer, and will terminate in the central market square, where the beer can be enjoyed.
The craft brewery itself is carved into the ground, with the necessary ancillary storage spaces- refrigeration rooms, staff rooms, WC’s, etc housed in a basement level below the cellar. This releases the entire floor space at ground floor level, increasing transparency and improving vistas. The main brewery ‘hall’ is housed in a new block forming the southernmost element of the Giardino Segreto. Large arched openings, again derived from the distinctive form of the existing structure, provide a window on to the brewery process, immediately communicating the purpose of the development and provoking intrigue from the street. The brewery equipment becomes part of the architecture, elevating their status beyond purely functional. A distinctive, angled chimney rises at the southeast corner, inviting from afar those visitors on foot and arriving by train or the underground, ensuring the visitor experience starts from far beyond the walls of the Giardino Segreto.
A Garden Room is proposed as a minimal intervention on the axial route between Villa Zarri and the Giardino Segreto. The circular pavilion will be used to draw elements of the proposal out into the garden, crafting a dialogue between the Villa and the new brewery. A mirrored stainless steel undercroft and slender reflective columns become quite literally a reflection of it’s garden surroundings, replaying the landscape to visitors. The Garden Room will be used for pop up events, food markets, live performances, as well as an outdoor classroom where members of the community can be taught how to make beer.
This project was designed in collaboration with Luke O’bray
Competition: Finalists




