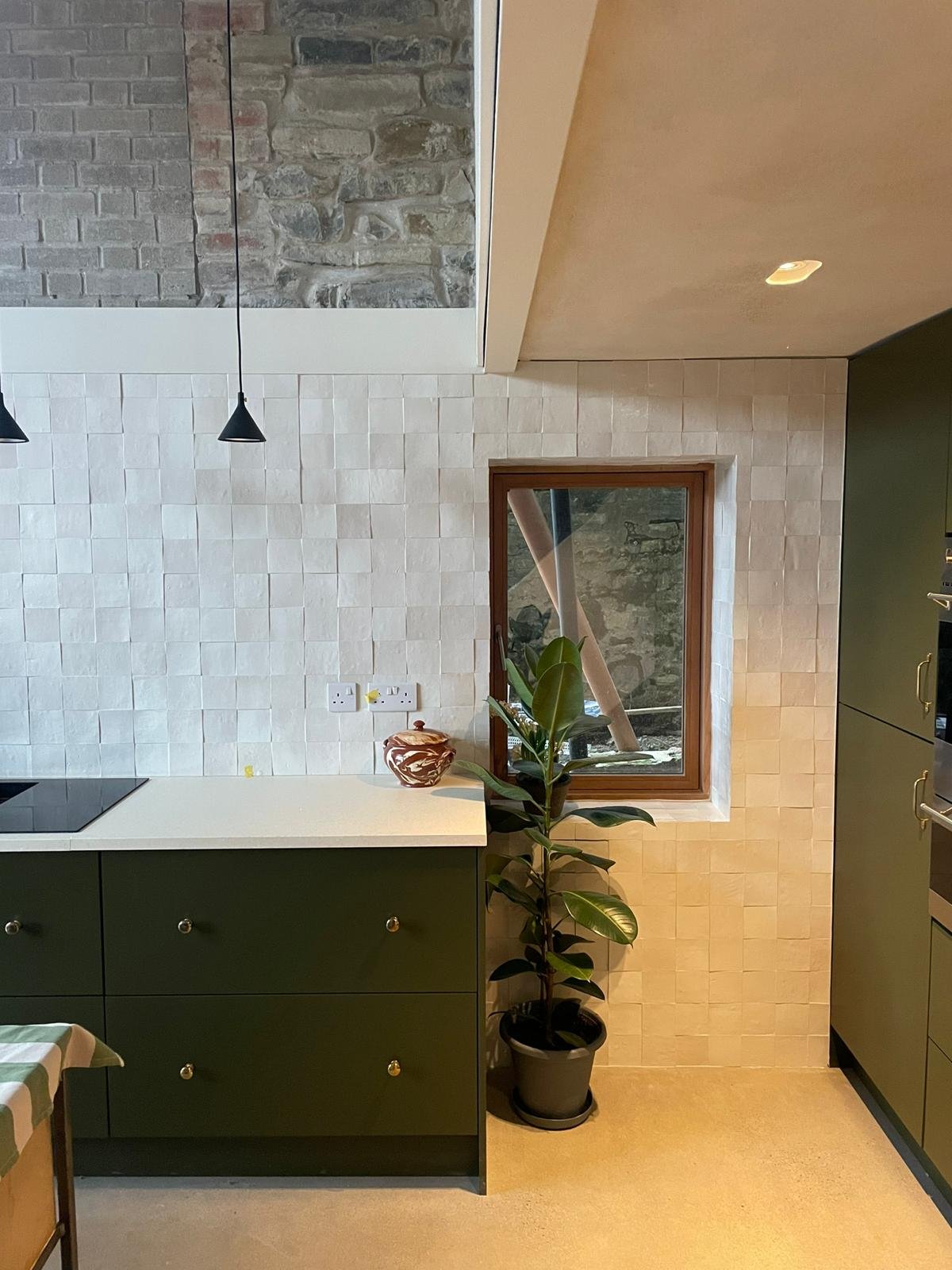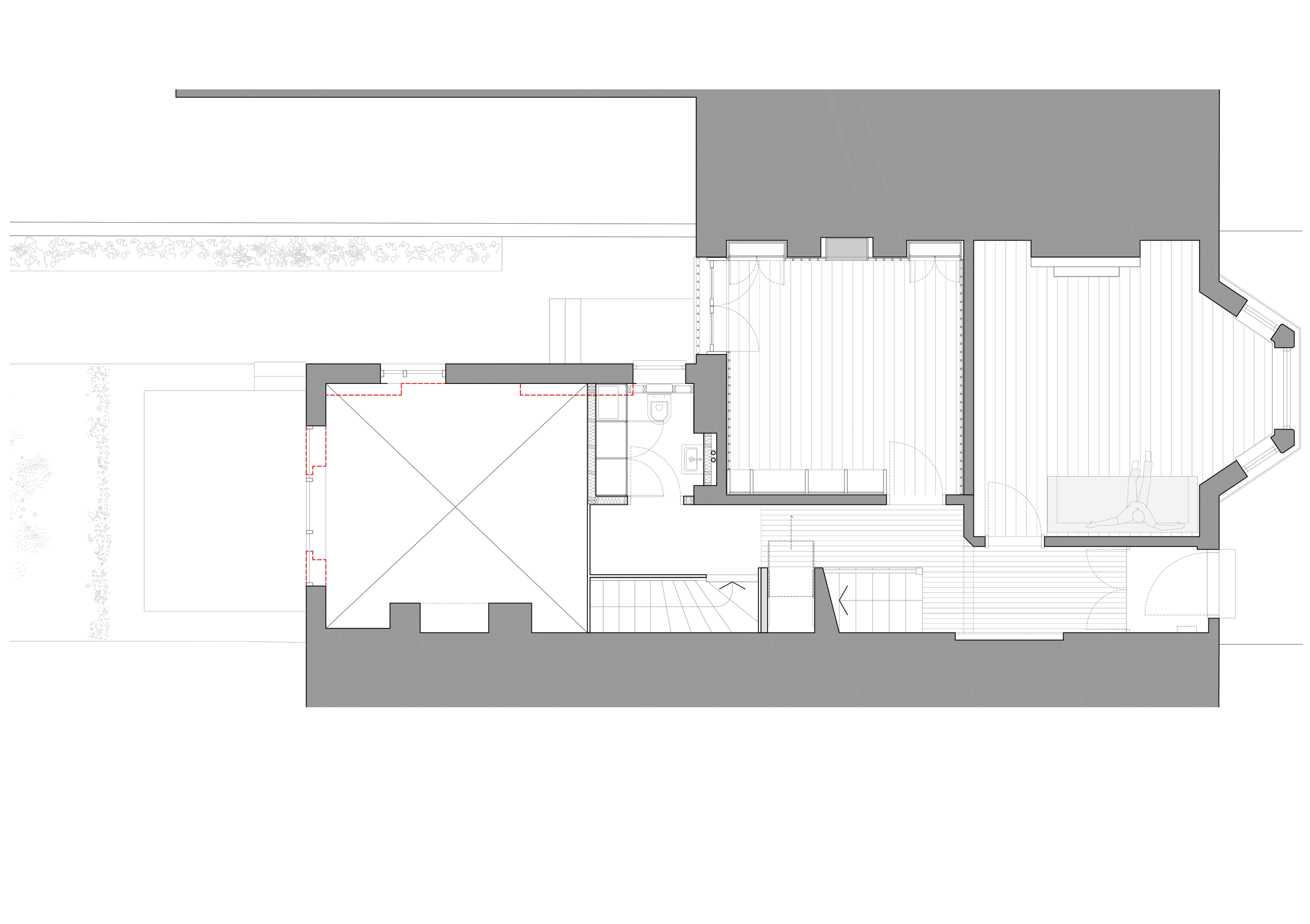Clive Place
Cartref
Penarth, Vale of Glamorgan, Wales
This project consists of the complete transformation of a large Victorian terrace mansion in the Penarth Conservation Area. The current owners purchased the house in 2021 with the aim of restoring it to its former glory. Benjamin Hale Architects were commissioned to deliver this vision.
The existing house is arranged around four floors with the ground floor being entirely disconnected from the existing garden. This problem was solved by removing an entire section of floor to the rear of the house. And then relocating the kitchen to the basement where it would occupy an exuberant double height space. A new oversized bespoke timber sliding door offers views from this new space and the ground floor out across the existing hallway to a beautiful refurbished garden beyond.
The material pallet is split between formal and informal areas. Subtle material combinations of timber and earthy tones create calming areas for relaxation, reading and sleeping throughout most of the house. In the double height kitchen and dining space the walls are stripped back and an industrial material pallet deployed to create a functional and informal entertaining space.
Other important elements of the project involve the transformation of the existing bathrooms, an additional bathroom on the third storey, the addition of a sunken garden terrace. And the transformation of a dining room in to a new study. Along with a series of other smaller interventions and additions the proposals have ensured that the character and the remaining qualities of this exquisite example of mid Victorian domestic Architecture are retained, reimagined and celebrated.
All new metalwork, joinery, doors and windows are designed in collaboration with a local carpenter and metalworker.
Status: Completed awaiting photos















