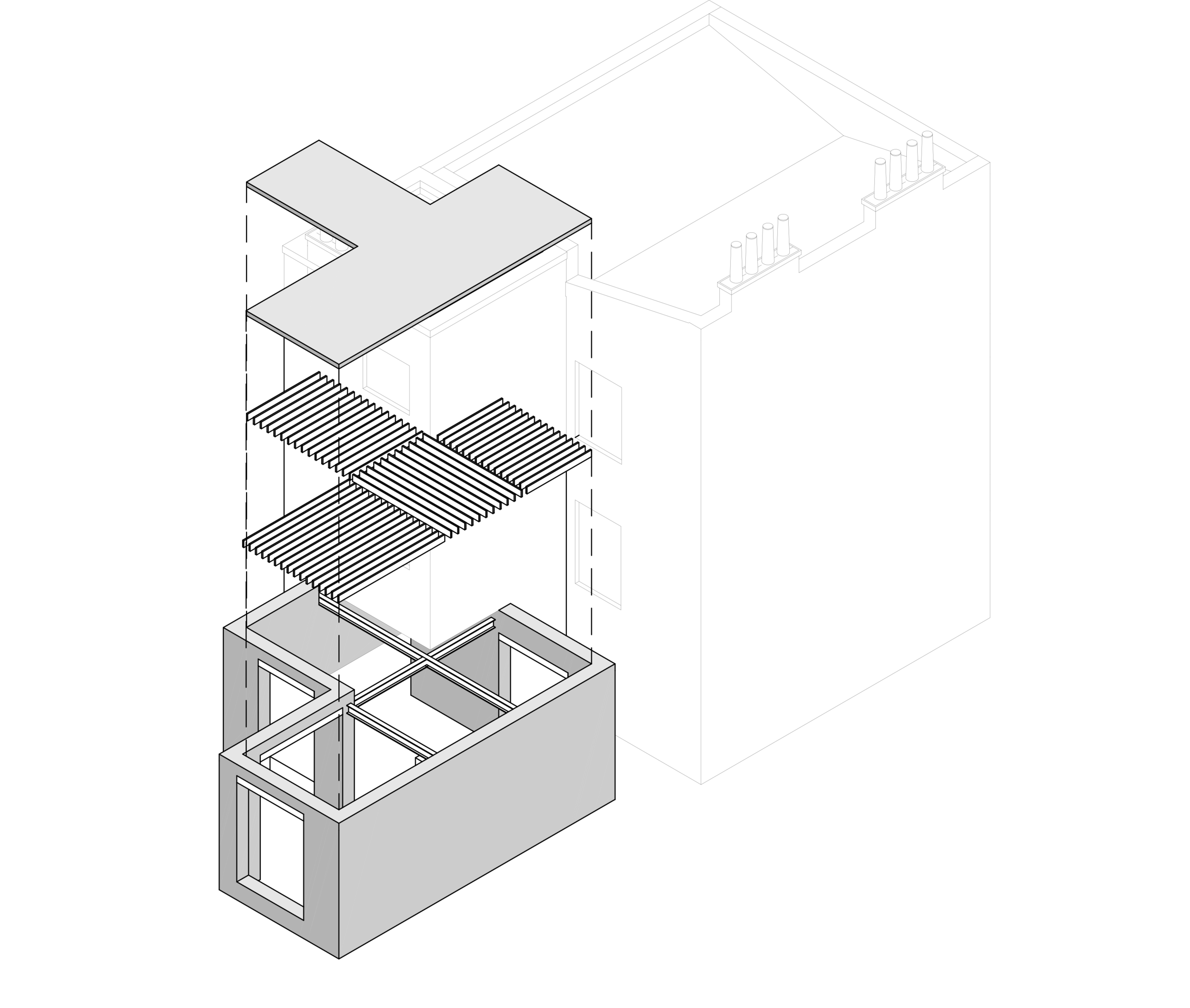Private House, Fenwick Road, London
The project involves the reconfiguration of a ground floor flat of a Georgian House in Peckham, London.
The project aims to create a living space at the rear of the property that offers an improved connection to the garden whilst also adding an additional bedroom opening out on to a new courtyard. An existing kitchen extension is removed and a new open plan living and dining space created offering a variety of views to the garden.
The form of the addition is functional and governed by an approach of construction that uses materials with a philosophy of honesty and rationality. The goal is to create a calming space within which the client can entertain and relax, a space that becomes a transition between garden and home.
Status: Planning Submitted





