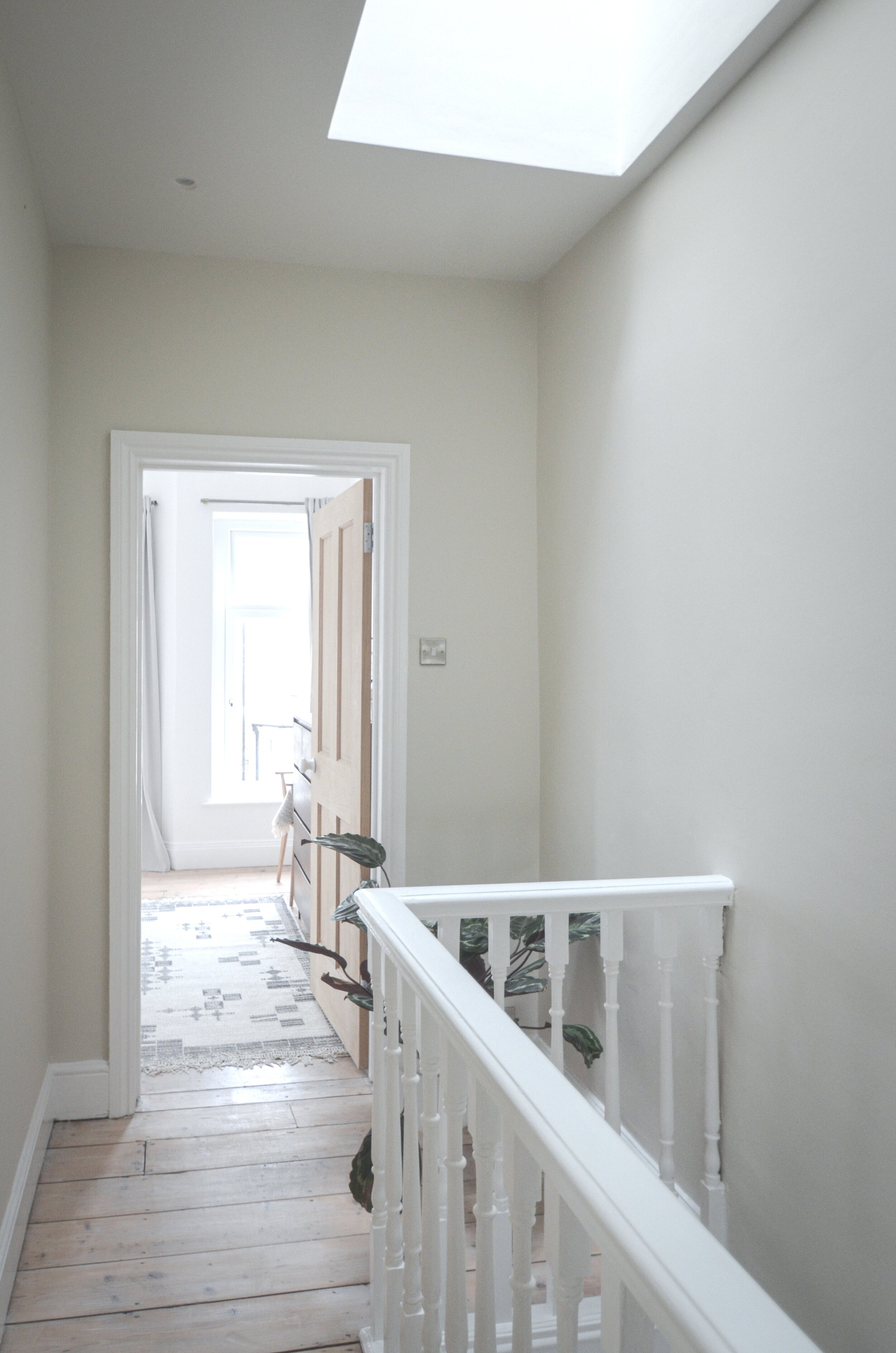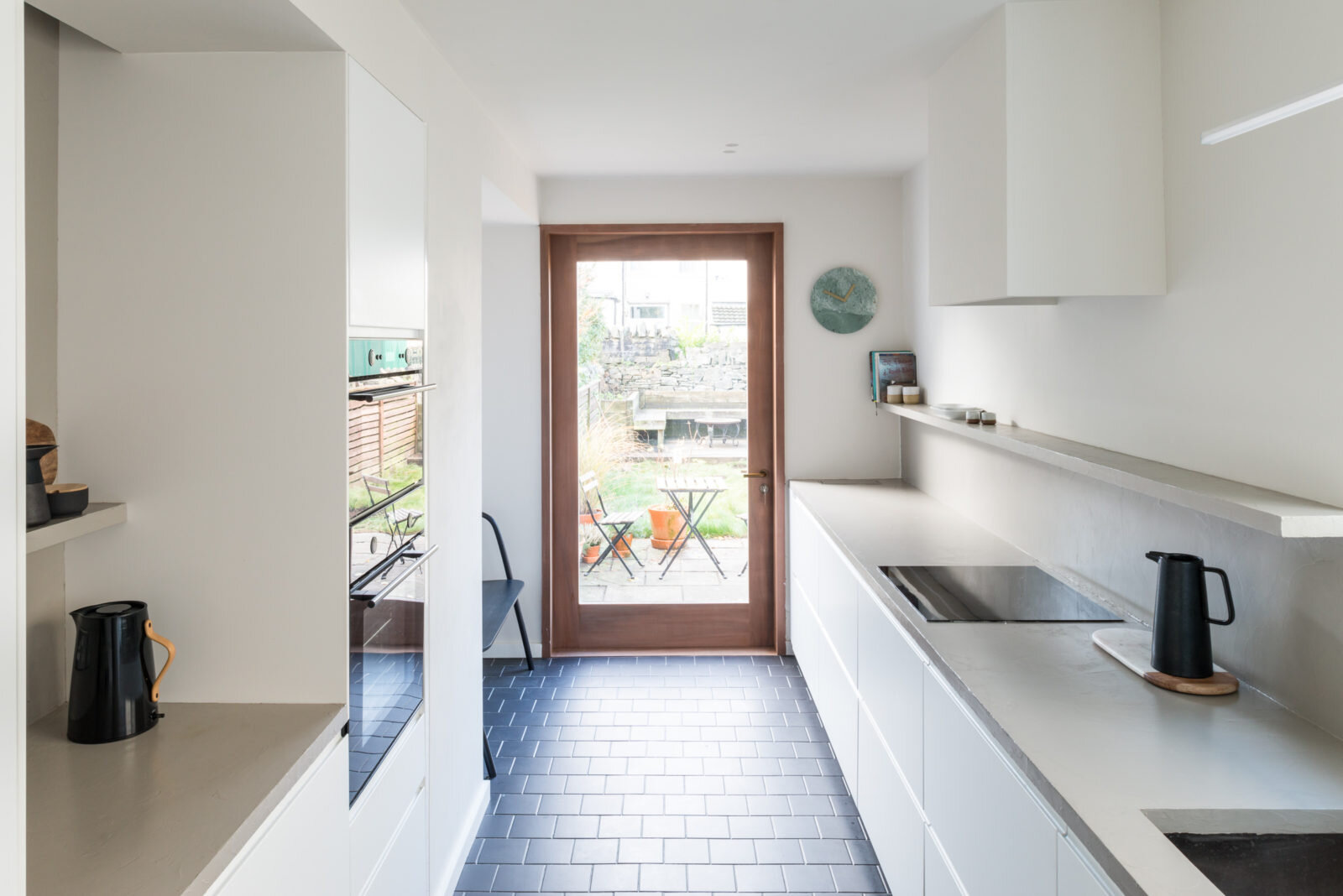Private House, Inverness Place
Situated on a quiet residential street in Cardiff, located near the leafy Roath Park. The former ground floor layout of this Victorian house was biased towards the front of the house, resulting in undefined open spaces, mainly oriented towards the street and lacking any real connection to the garden. The restructured floor plan inverts this situation by refocusing the attention towards the garden and the centre of the house. The deep plan was maximised by creating two complimentary living spaces - an active flowing kitchen and dining space and a calm, enclosed living room - whilst providing ancillary functions in the darker central area of the plan, such as under stair storage and a downstairs toilet hidden within the joinery.
The previous kitchen lacked a connection to the garden because of a downstairs bathroom. Space for the bath was found on the first floor and the WC hidden in the joinery beneath the stairs. This created a free flowing space between kitchen and dining room with a clearly visible link through the house to the garden. A custom made oversized Sapele door opens and extends the kitchen space into the garden.
An opening was created above the stair dragging light down into the centre of the plan from the attic to the ground floor, filling the hallway with a warm light.
Through a careful selection of materials such as quarry tiles, European Oak and terrazzo concrete we aimed to achieve a sense of clam and harmony for our client.
Status: Completed







